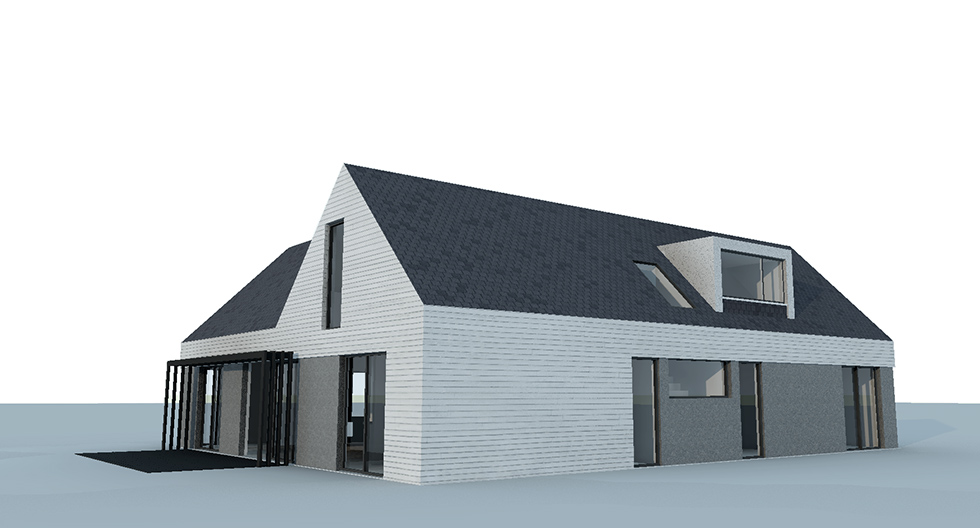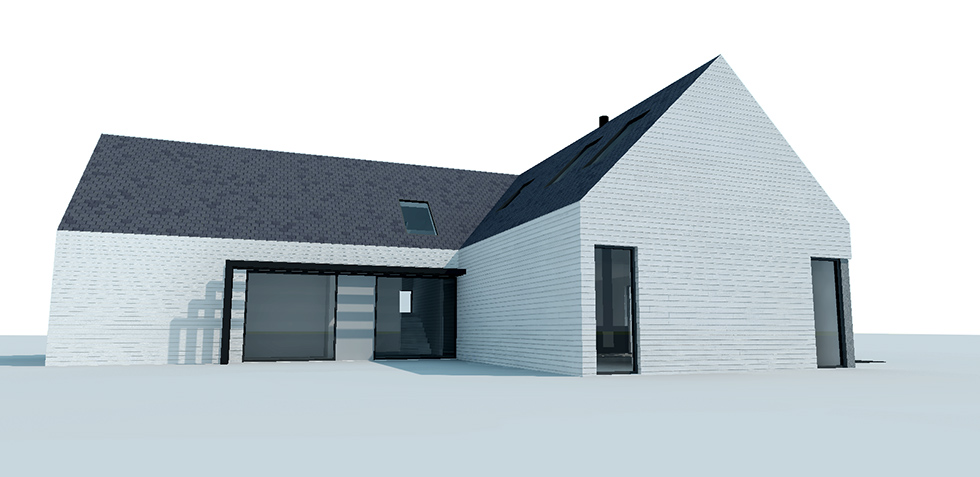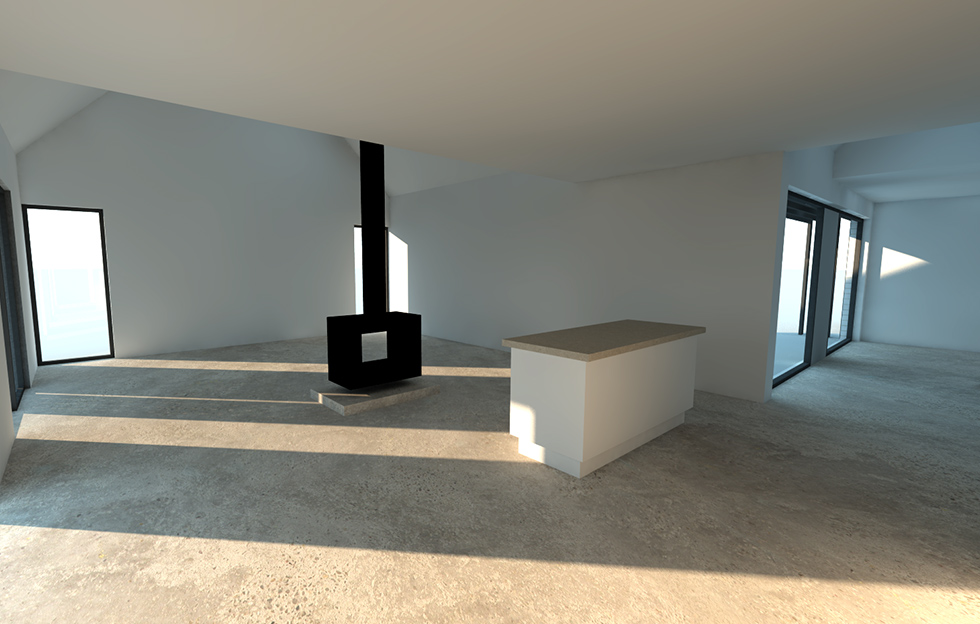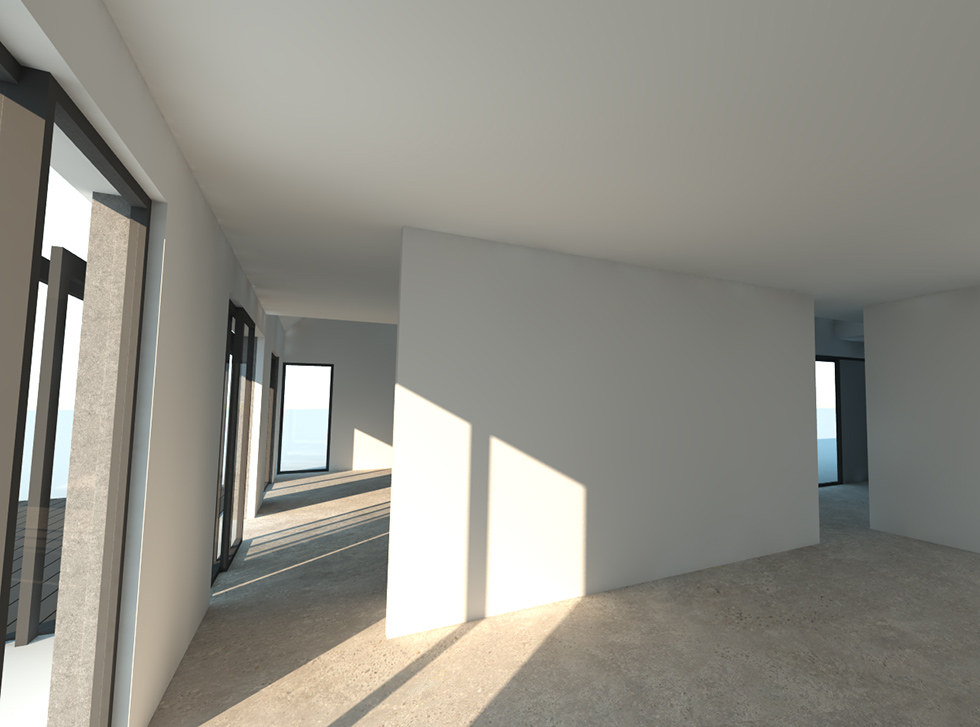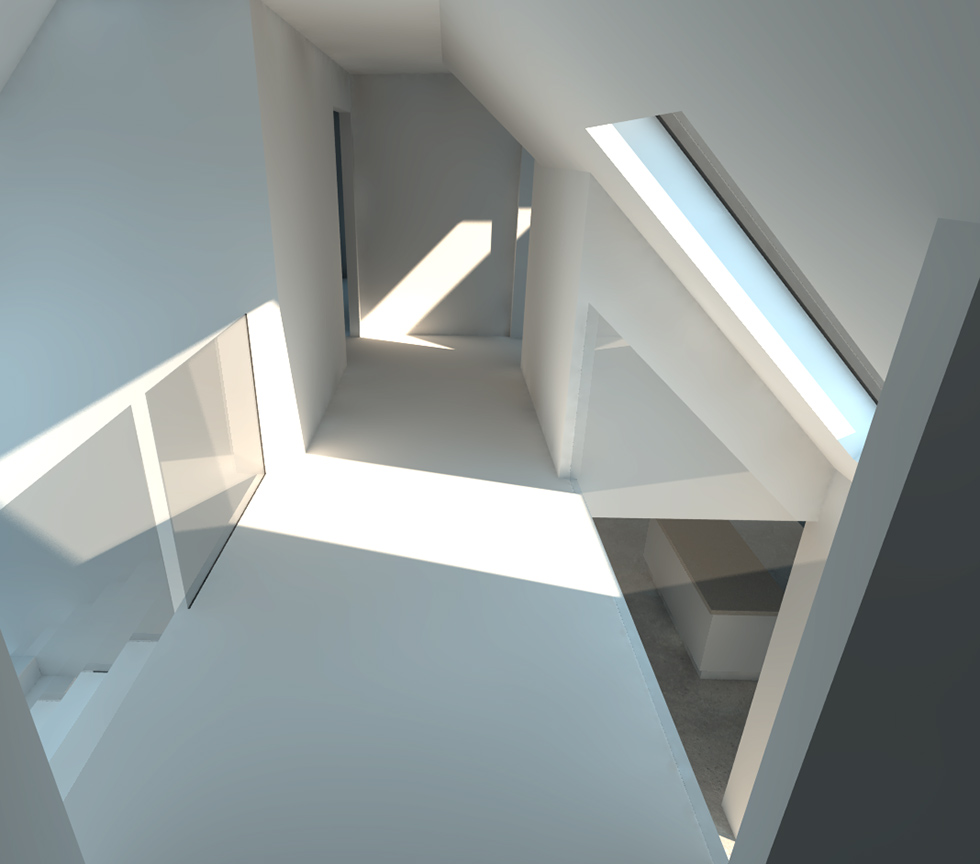A preliminary design exercise for a detached family home in North Wales. The client was keen to maximise efficiency and reduce cost by using a Structural Insulated Panel system (SIPs).
Detached houses constructed with timber frames and SIPs are ubiquitous in rural locations, particularity Scotland and Wales. Although quick and cost effective, the designs and layout can often feel generic and unambitious. We wanted to challenge this.
For this project the client wanted to create a home that was uniquely suited to their taste and needs, with open circulation on the ground floor and more private, traditional cellular rooms on the upper level. Externally the design uses locally sourced larch cladding – left untreated so it would weather naturally, transforming to silver/grey – with contrasting composite concrete panels and a traditional slate roof.
