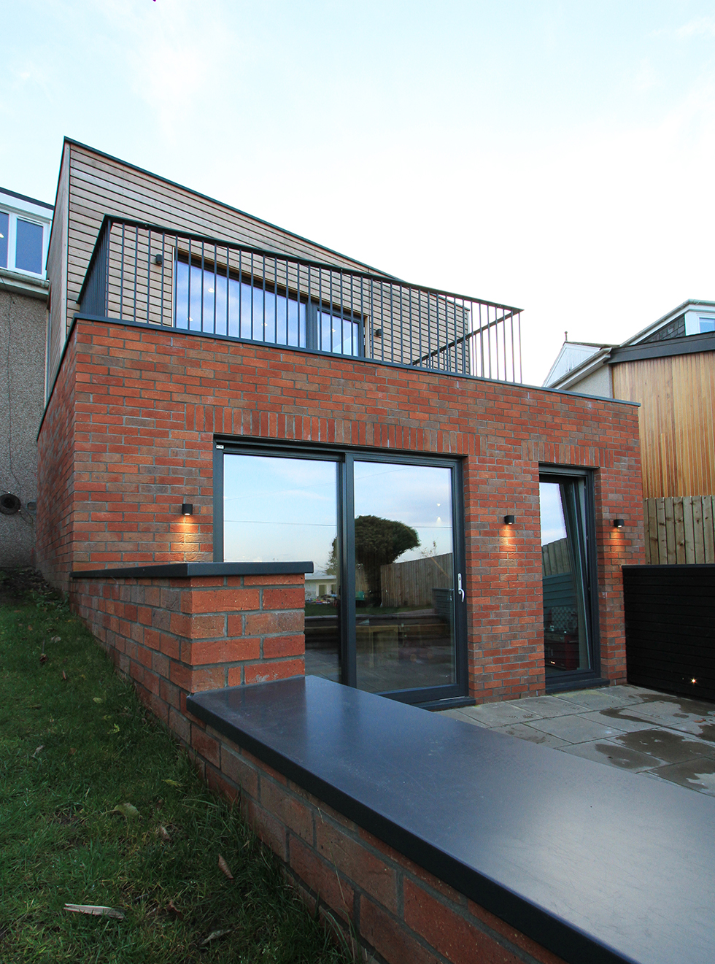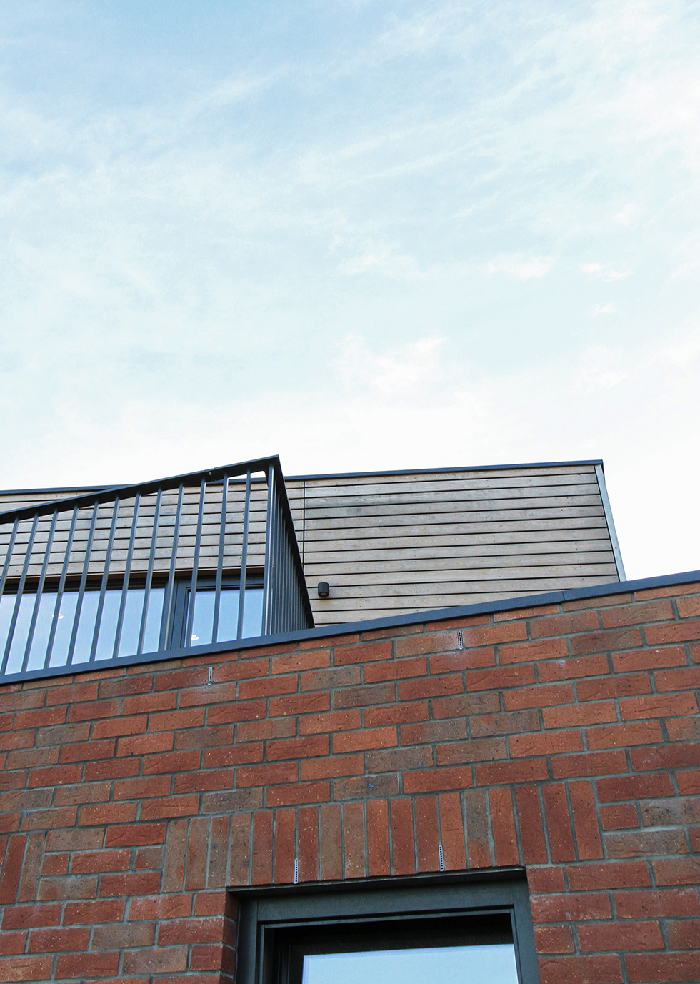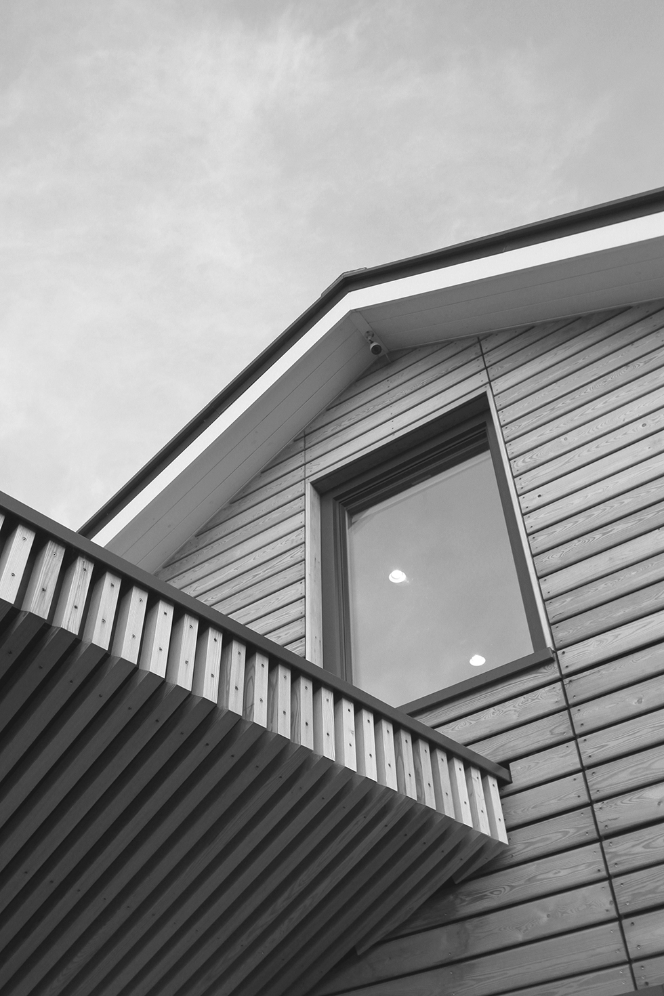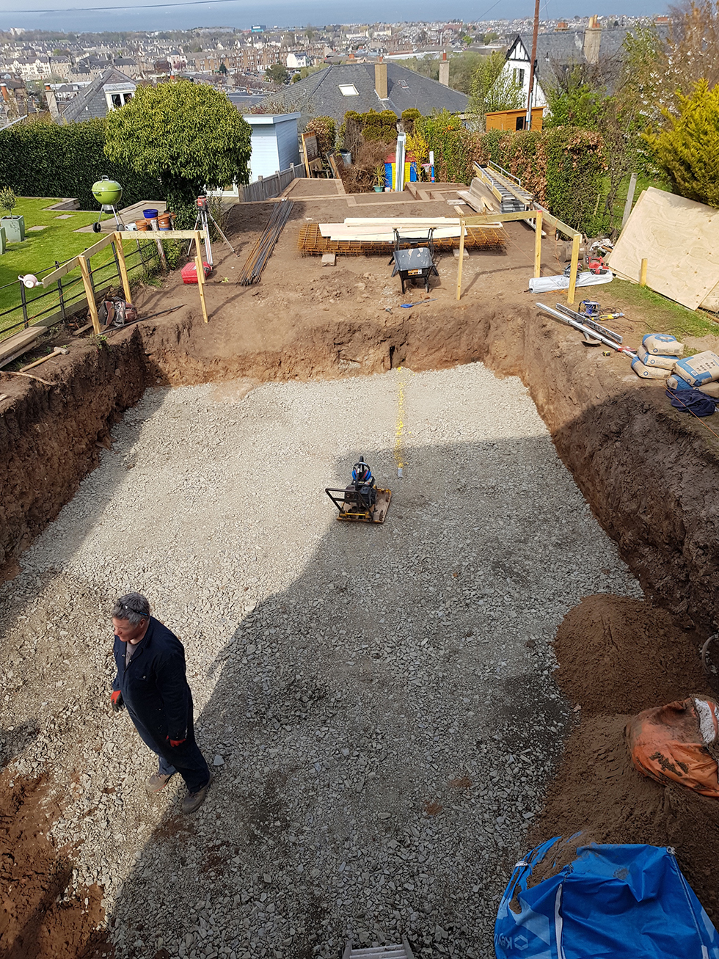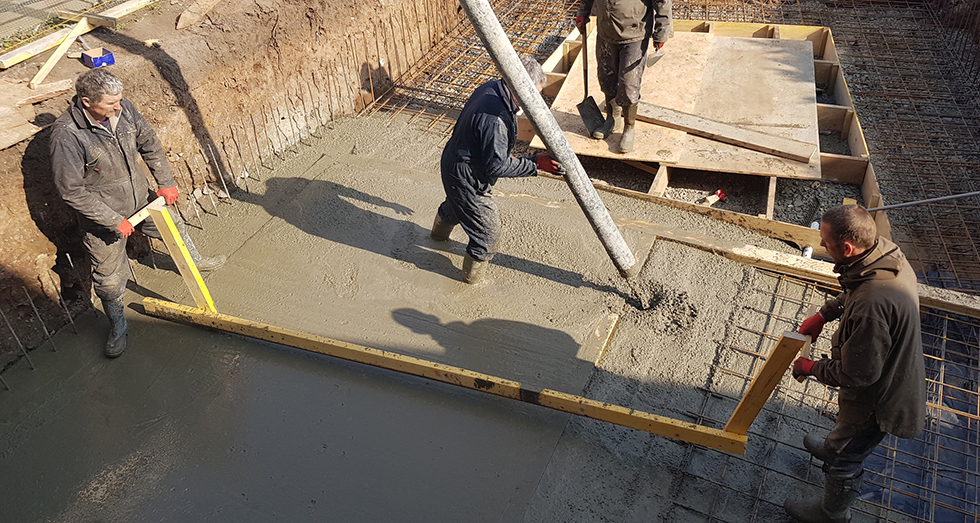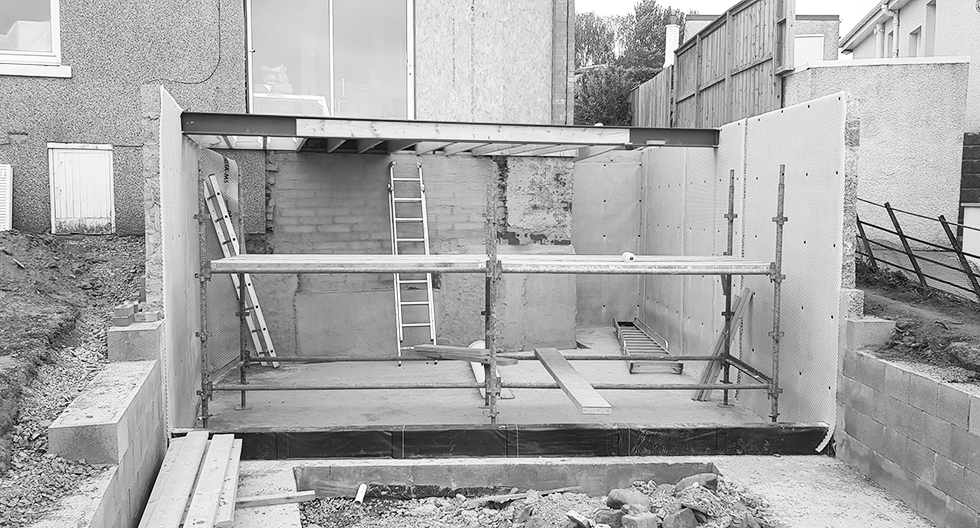This project involved the complete transformation of a bungalow on Paisley Crescent, a quiet residential area to the east of Holyrood Park in Edinburgh. The site has a steep incline to the rear with great unobstructed views across the forth. The owners were keen to reorganise the building to form a large open plan living space to the rear that made maximum use of this aspect.
The slope of the site made it possible to include a new garden room to the rear, below the existing ground floor level. Forming this space did require a fairly technical structural solution, underpinning the rear of the existing house, digging down to form the foundations and building retaining walls to around 3 side of the space .
The architectural solution also included forming a new primary entrance to the side of the house, bringing you straight into the new kitchen and living hub to the rear. This also allowed a better separation between the more private bedrooms spaces and the rest of the house. The existing attic conversion was also totally overhauled, further extending the space by forming a new gable to create an additional bedroom, family bathroom and storage.
