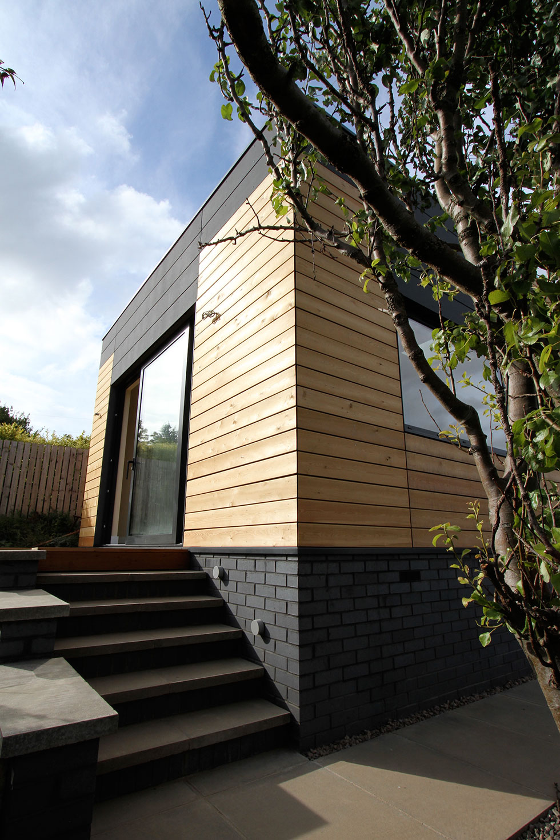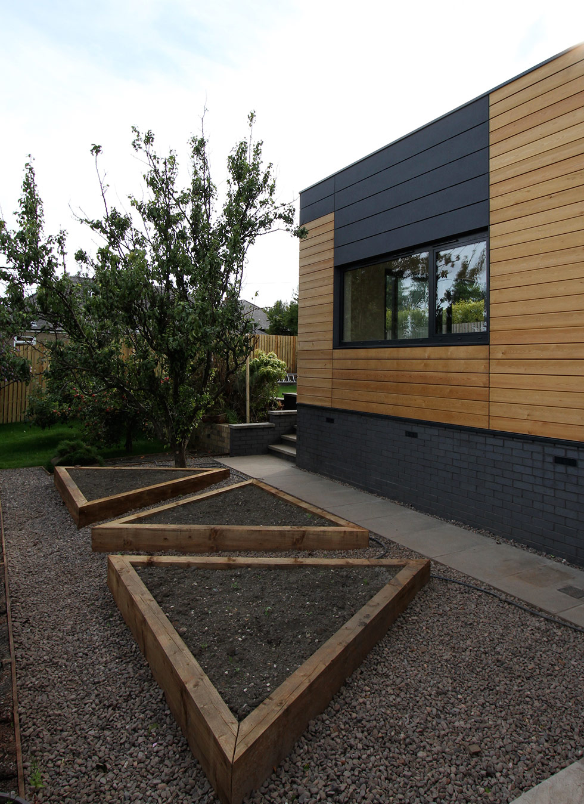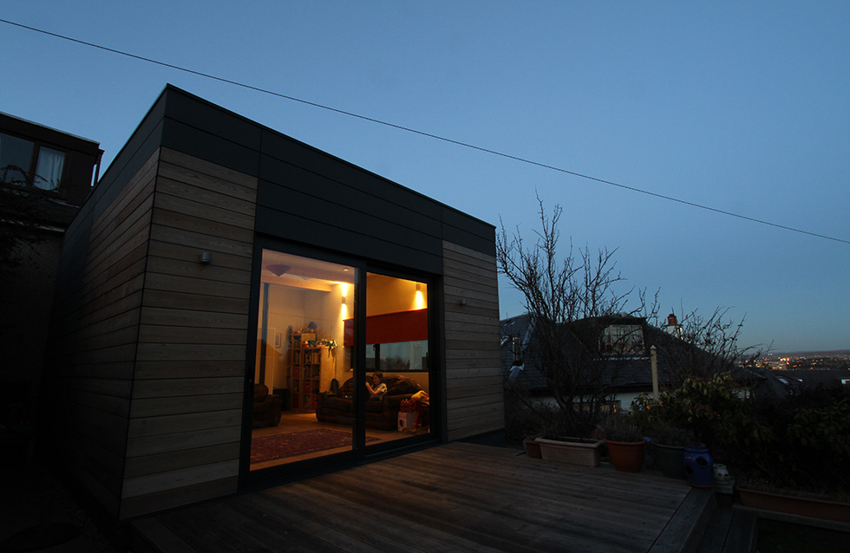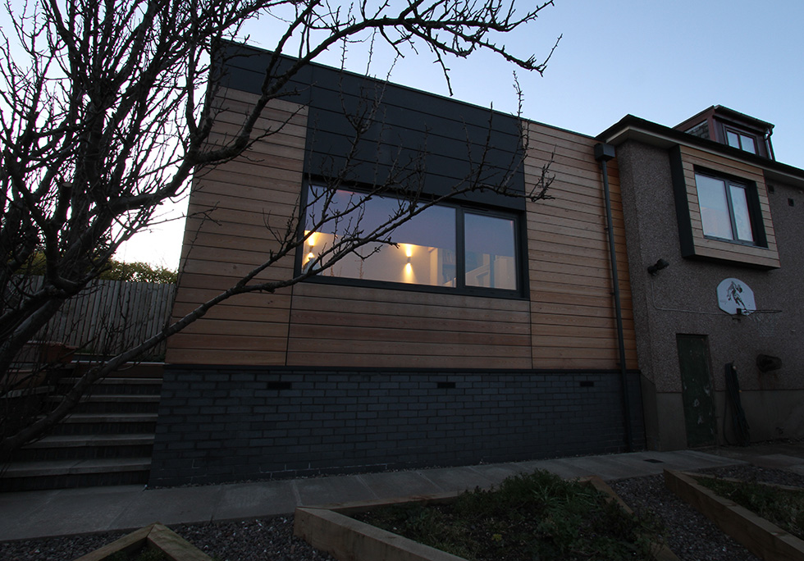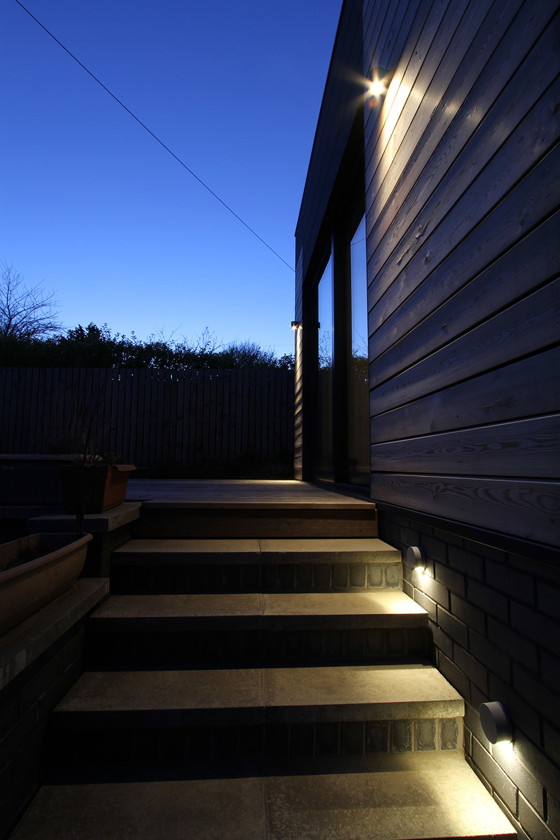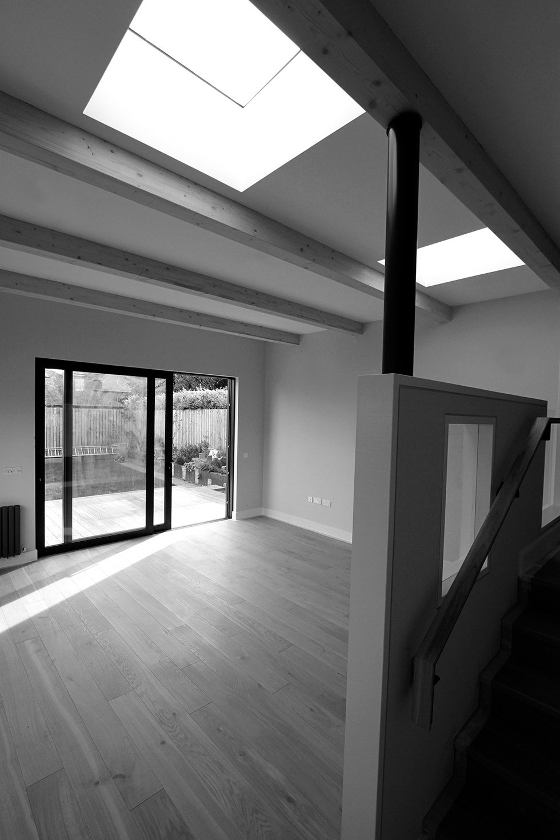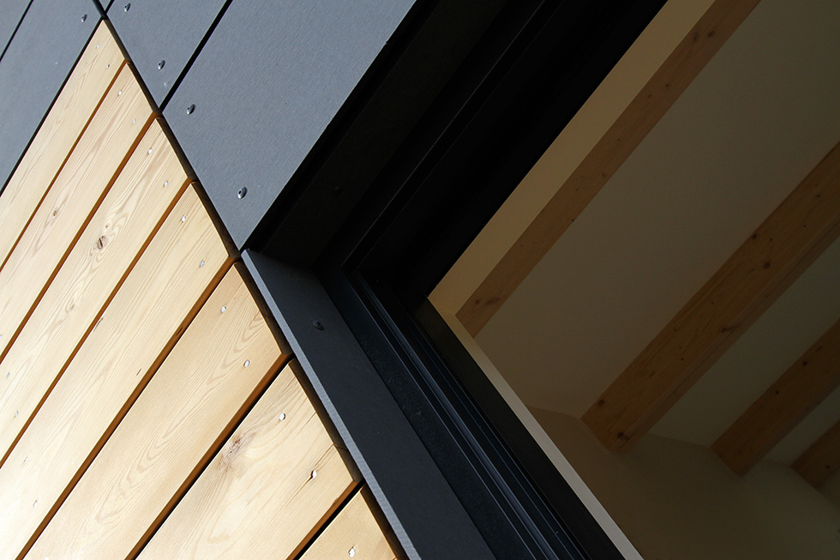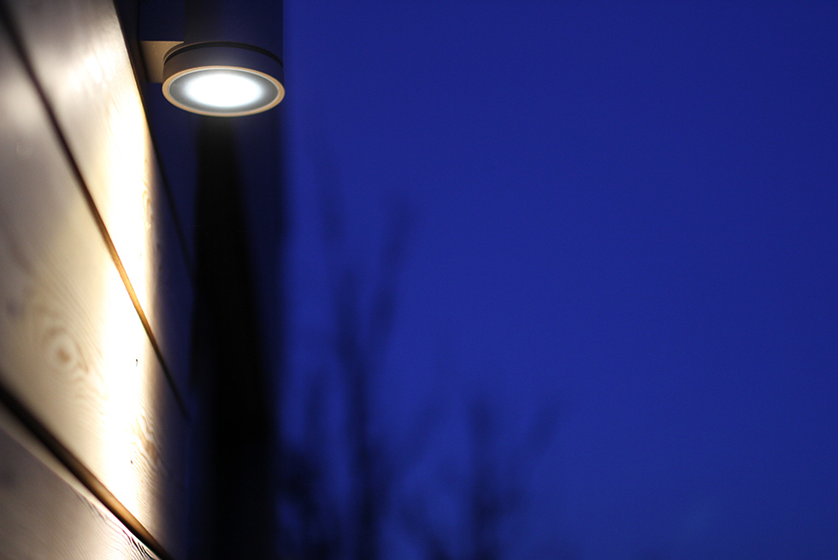This project is located on an elevated site to the east of Edinburgh’s iconic Arthur’s Seat with fine views over East Lothian to the coast. The client wanted to improve and enlarge their family living space by forming a large garden room connected to the existing kitchen. The extension was designed to take maximum advantage of the open views to the east whilst also connecting to the more immediate surrounding views of the garden. A new oriel window added to the side elevation brings the open views into the kitchen, invigorating the space and flooding the kitchen with plenty of natural daylight.
Apart from a brick base, the extension was designed as an all-timber construction. The contractor we worked with has excellent joinery skills and we wanted to make best use of that. Designing to suit the contractor’s skills also meant that we could have confidence when refining the details. It takes time to think every detail through, but it’s what we do and the end result always makes a project stand out from the norm.
The timber construction also reduced the number of trades required in construction and so helped to speed up the whole building process. This resulted in significant cost savings with the final cost coming in well below average for a building of this quality. The lower cost did not, however, mean a reduction in material specification. We used high-quality Siberian larch (supplied by Russwoods) and composite concrete panels for the cladding, exposed laminated timber beams internally, bespoke frameless glass balustrades and high-quality light fittings inside and out.
