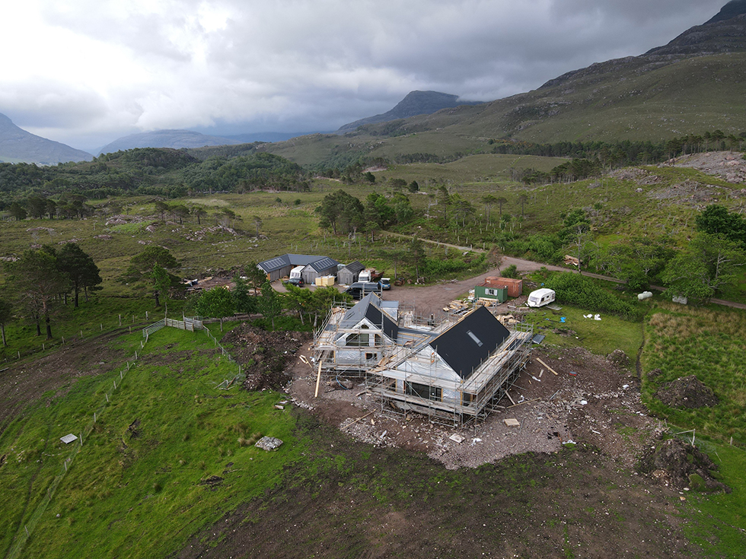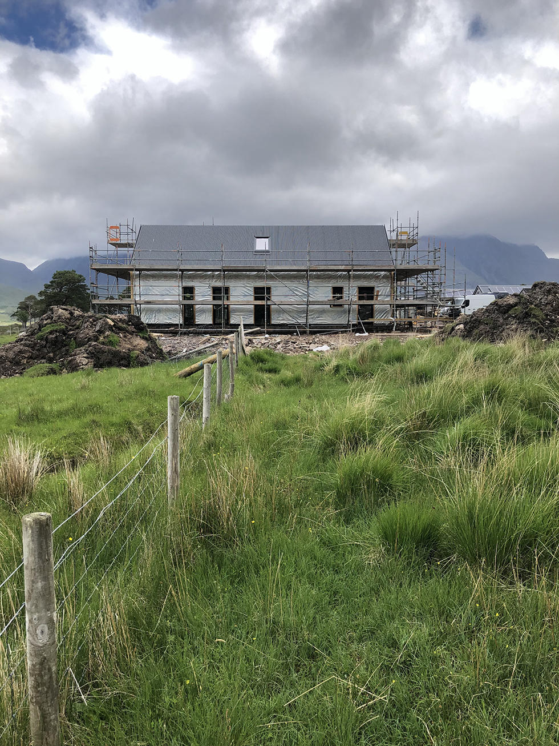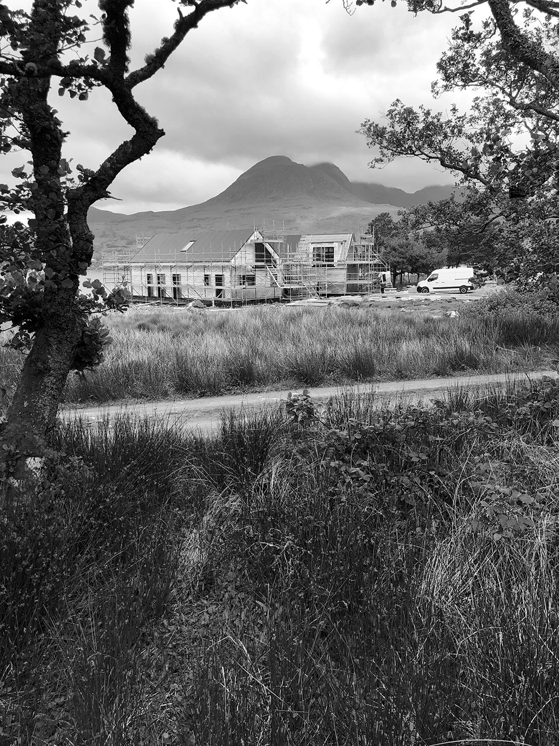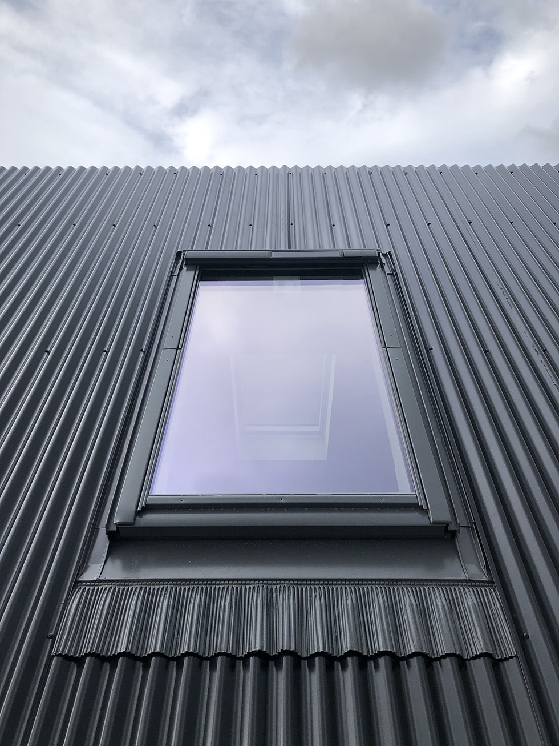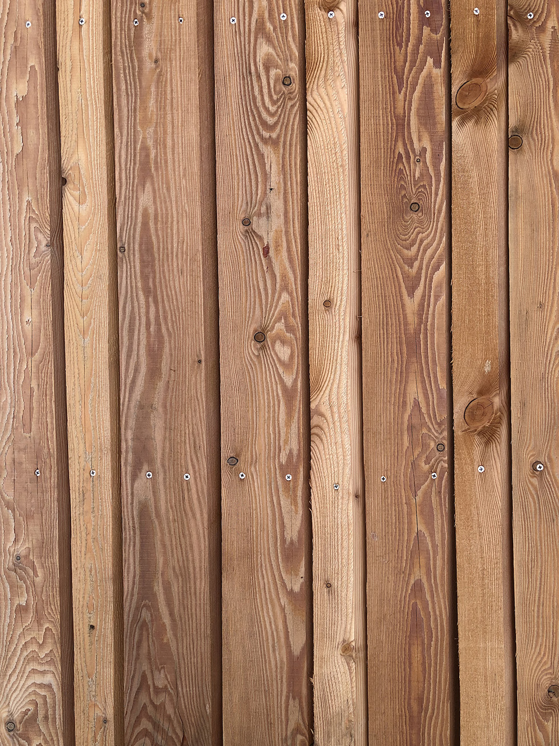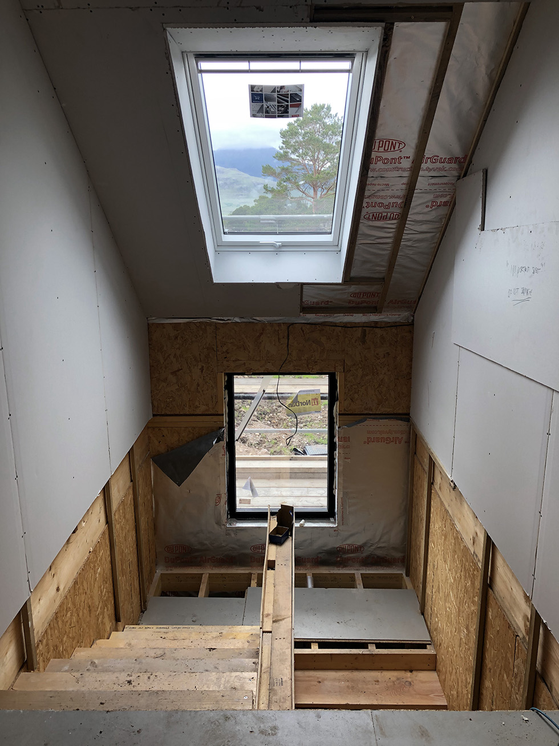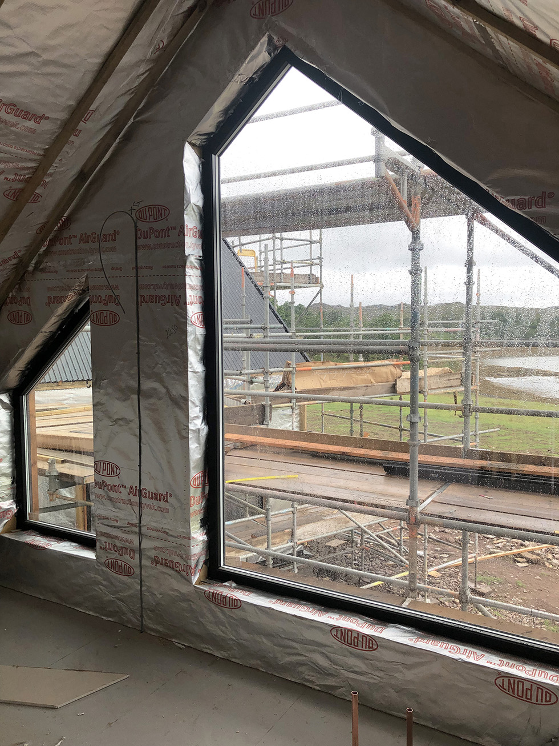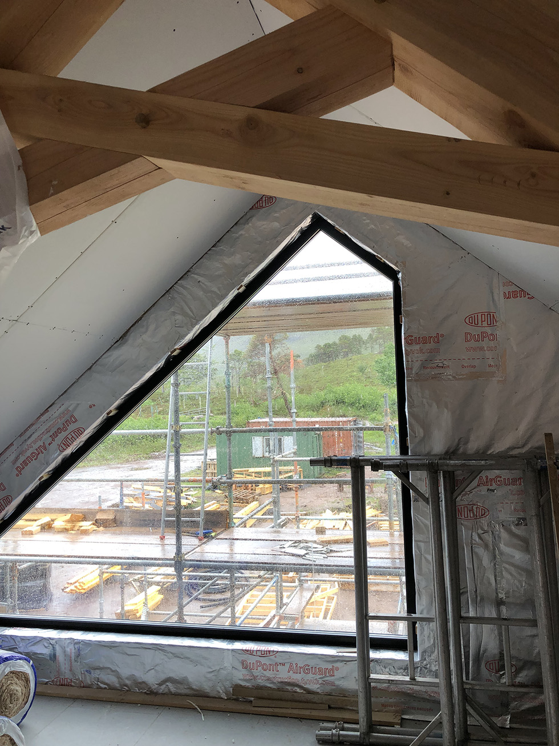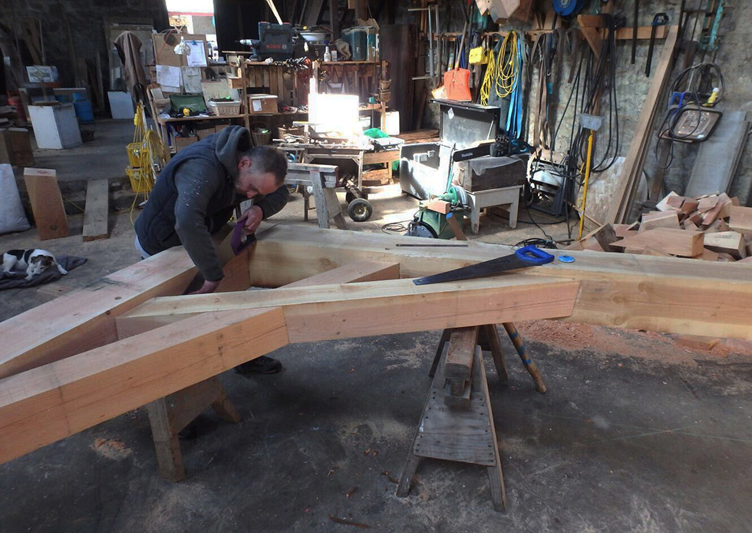We’re excited to see this off grid home on the Ben Damph Estate starting to take shape on the ground.
It’s our first new build project on the West Coast of Scotland and it’s a great opportunity as an architect to design a contemporary off grid eco lodge in such a remote and beautiful location.
The design splits sleeping and daytime accommodation into 2 separate wings with an oblique plan arrangement, organised to provide shelter from the prevailing winds and to offer views in all directions from within. The building will be finished in profiled GreenCoat steel cladding to the roof and long elevations and larch cladding, cut from trees felled on the estate.
There is a range of technology used to provide heat and power, including a photo voltaic array and battery store with heating provided by ground source heat pumps and a heat recovery unit.
The building was largely prefabricated using Structural Insulated Panels (SIPs) with handmade Douglas Fir scissor frames to the main hall space made by J Rose Carpentry.
The project is due for completion in Autumn 2021.
