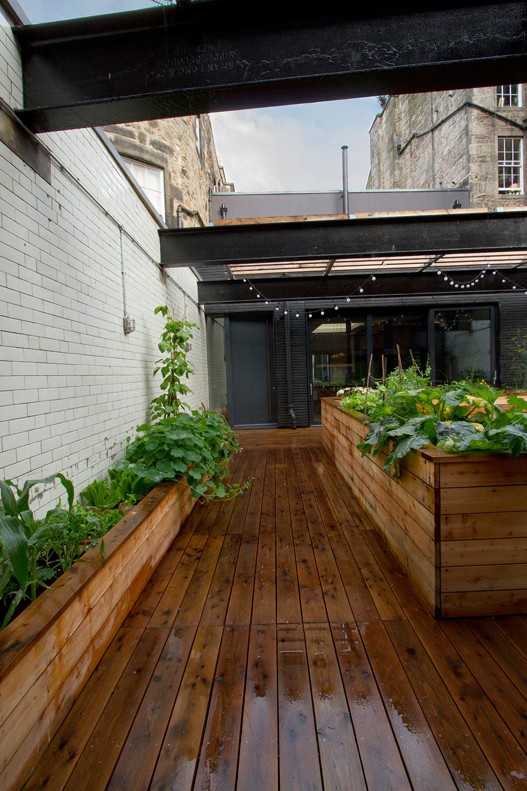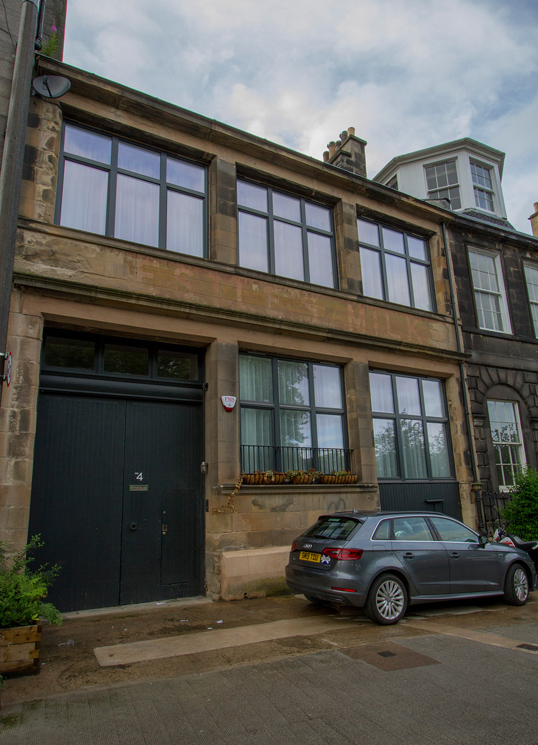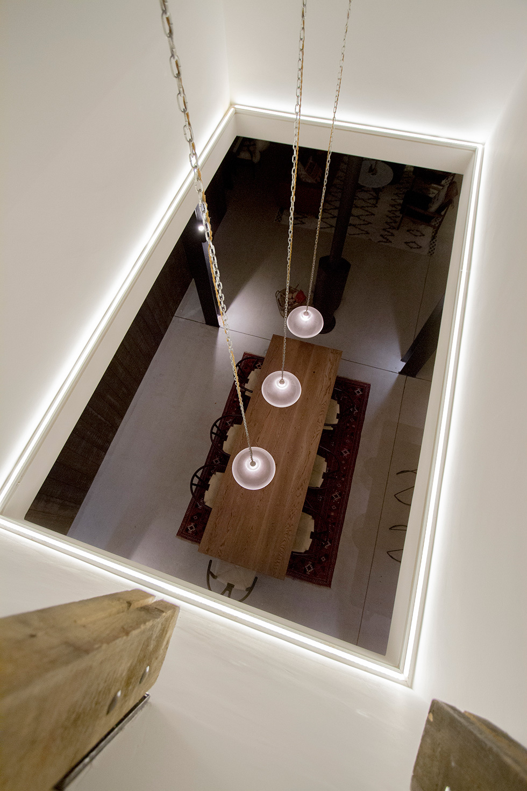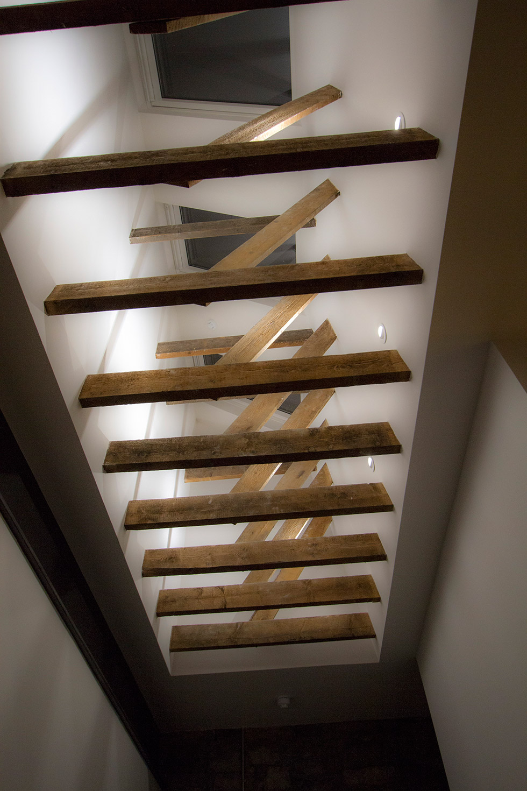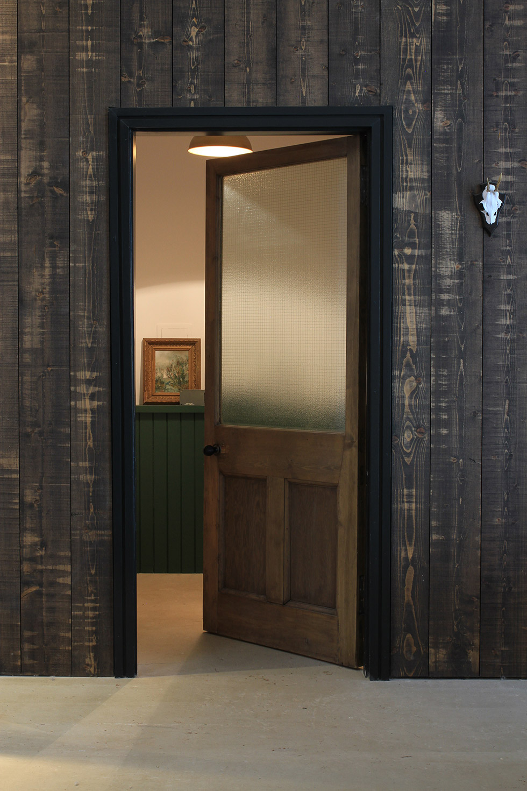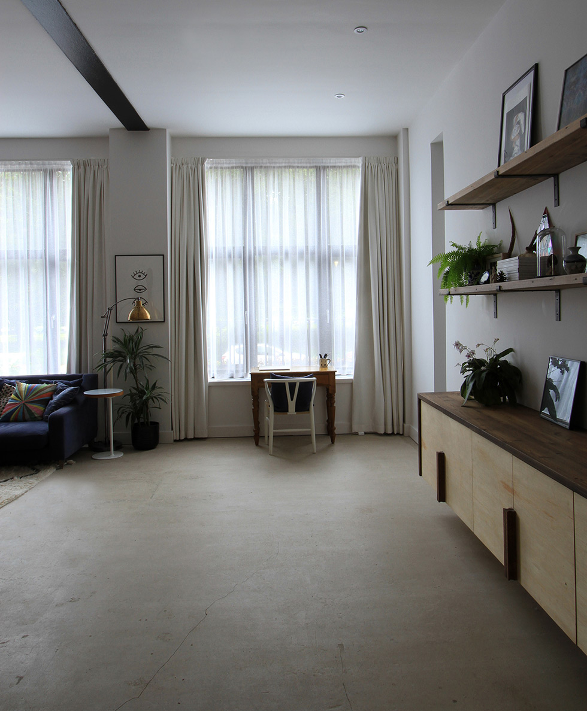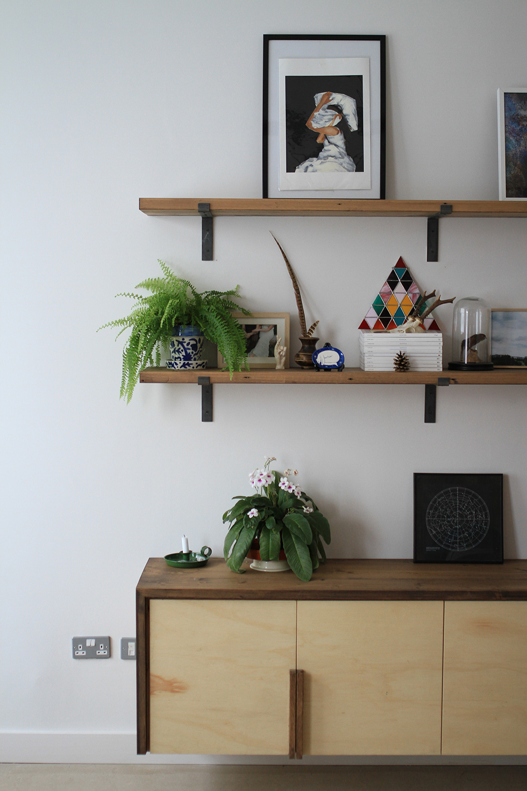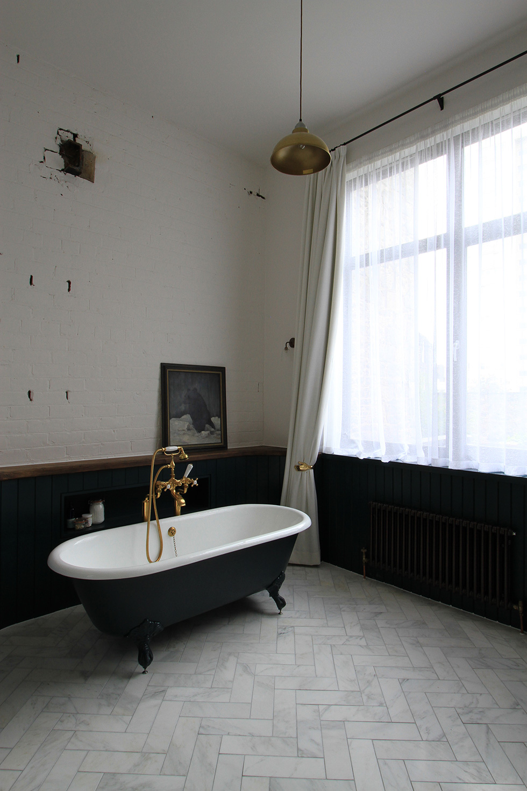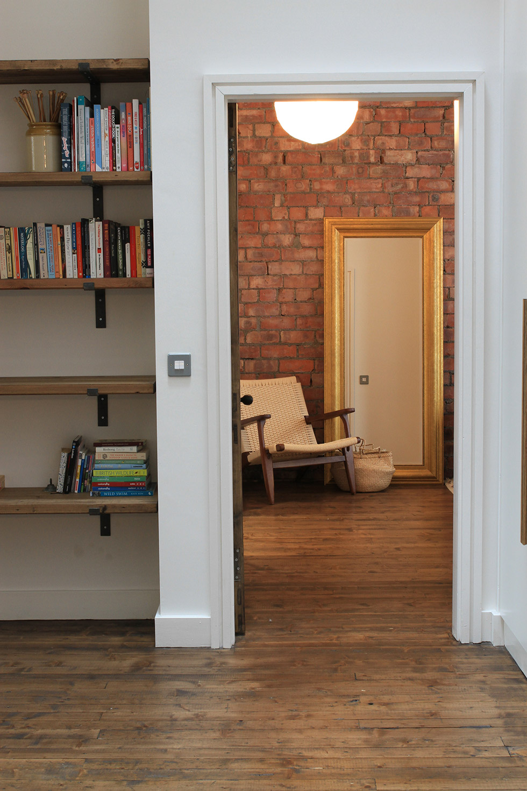The Milk Factory – a loft-style conversion of a historic industrial building in the heart of Leith, Edinburgh – was a once-in-a-lifetime type of project. A dream job.
Ben undertook the project whilst working as Senior Architect for Four by Two Consultants. From the first meeting with the clients in 2014, he undertook planning and oversaw the construction phase with Donnie, the Project Architect, right through to completion.
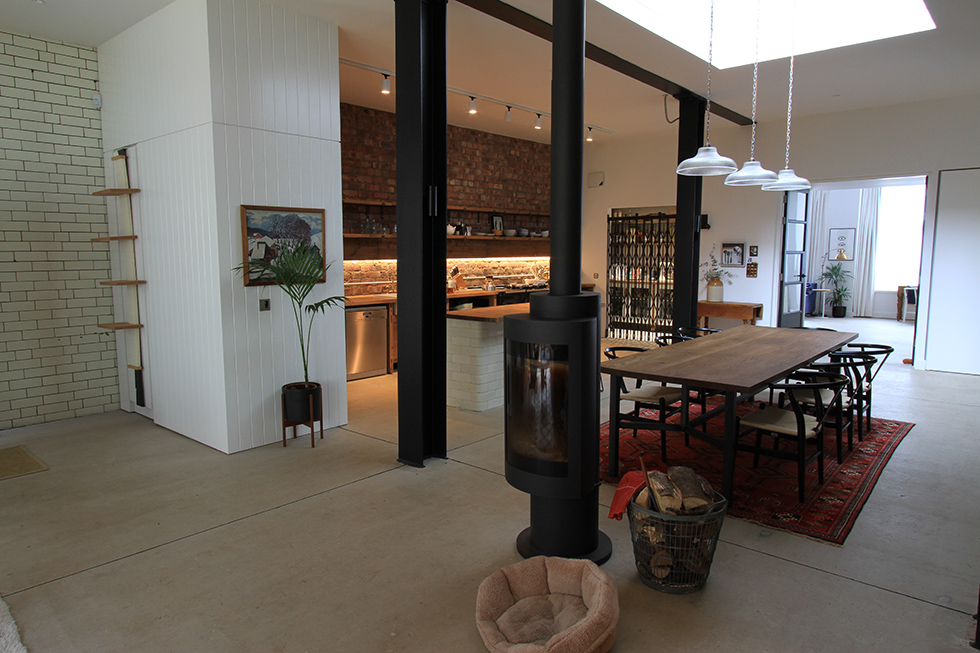
Originally built by Nestlé in early 1900s to manufacture condensed milk, the Milk Factory had seen a variety of owners over the years; a mozzarella cheese company, a vegetable wholesaler, and latterly a car parts distributer. It had since lain empty for a number of years before being purchased by the new owners as a renovation project.
Right from the outset the owners’ approach was very open minded. Their main priority was that the conversion should be respectful of the building’s physical characteristics and its history. Although they had simple requirement in terms of the number of rooms, the vast floor area turned the traditional challenge of space-planning on its head. How do you make a building of this scale feel human, intimate and welcoming? There were other site-specific challenges too. The rear elevation of the building was overlooked by adjoining properties, including a large residential tower block. The footprint of the factory was very long and thin, which meant that natural daylight was very limited. There was also no exterior space.
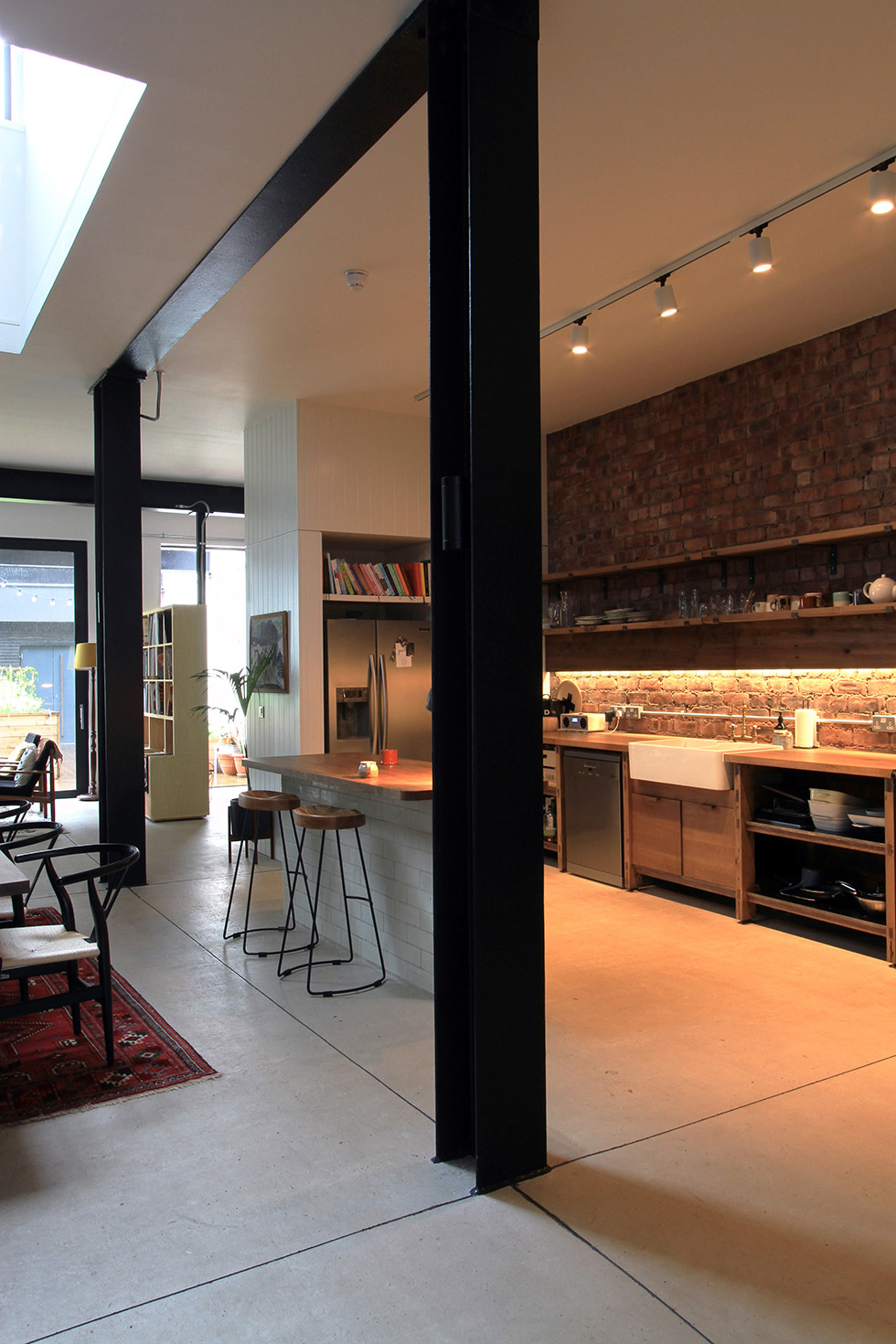
The solution we came up with was to remove a large area of the roof to the existing warehouse space which then formed a large internal courtyard. The courtyard was screened from the neighbours’ view by installing a canopy of timber louvres above. This also allowed the formation of a new elevation to rear and with it an opportunity to maximise the glazing. Daylighting was enhanced further by introducing a double-height void to flood the centre of the plan. We used 3D modelling to explore and refine the design and to understand the movement of daylight through the space over the course of the day and the year as a whole. In Scotland we spend much of the time under a blanket of cloud, so designing for daylight is a key driver in the architecture of all our projects, and this was especially true with the Milk Factory.
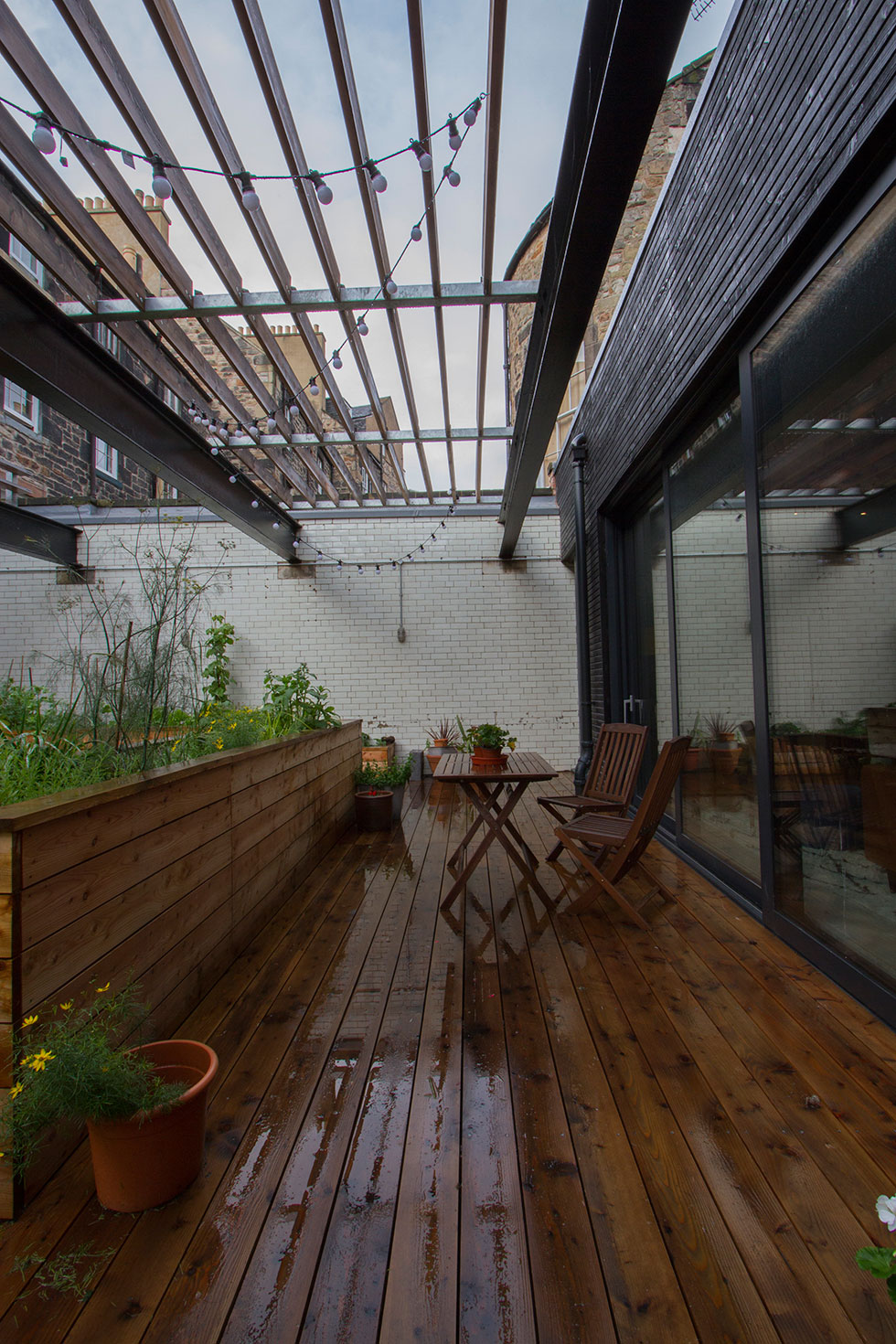
Sustainability was also important for the owners, a factor which can sometimes be challenging to address when renovating historic industrial buildings in urban environments. We explored options for incorporating sustainable technologies (LZCT), above and beyond traditional insulation and thermally efficient glazing systems. The Milk Factory now incorporates a ground source heat pump, with two geothermal boreholes extending 80 metres into the ground, supplying hot water for the underfloor heating that runs throughout the entire ground floor. We also looked at ways to recycle the original building materials wherever possible, reusing many of the structural timbers to create bespoke furniture and wall cladding, and the original bricks to make fire surrounds and a kitchen island unit.
The Milk Factory was a rare opportunity for an architect and we are proud to have played a part in the rebirth of one of Leith’s landmark building.
