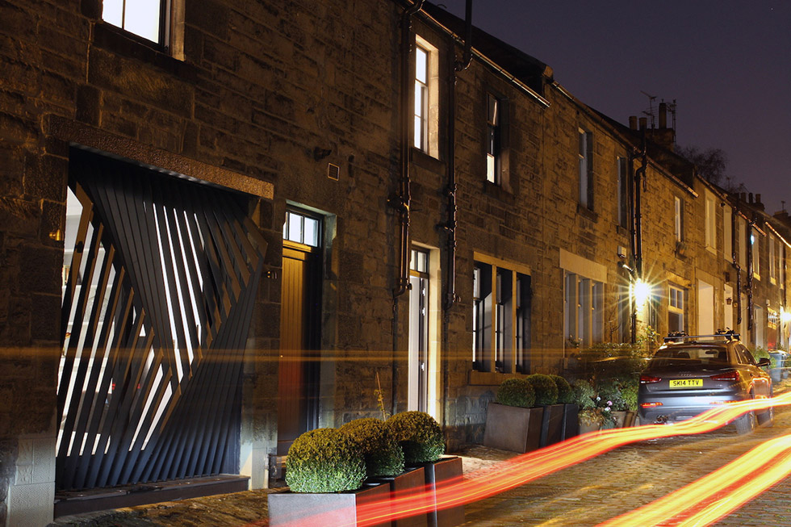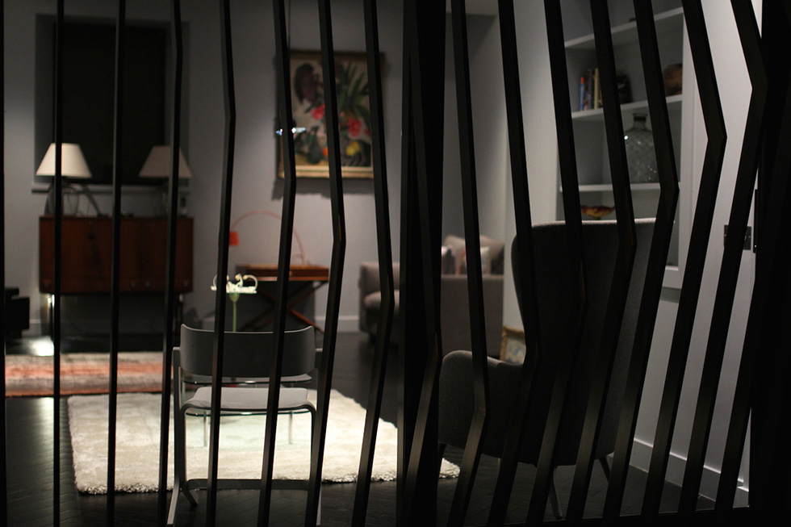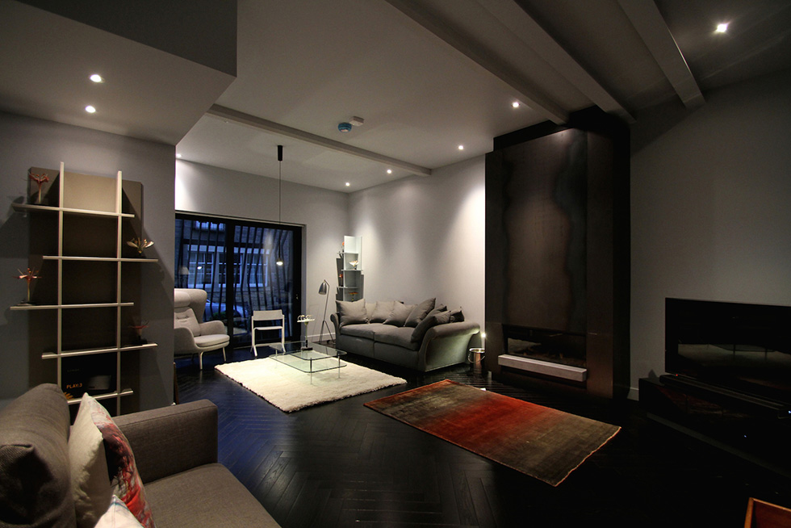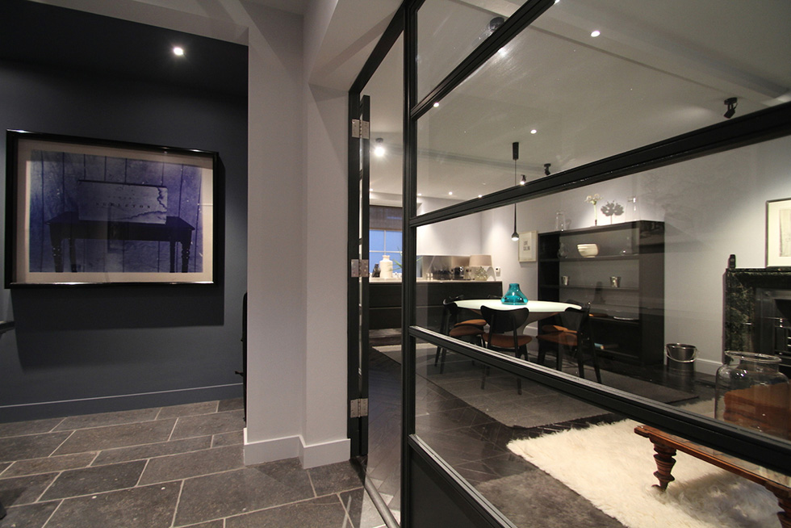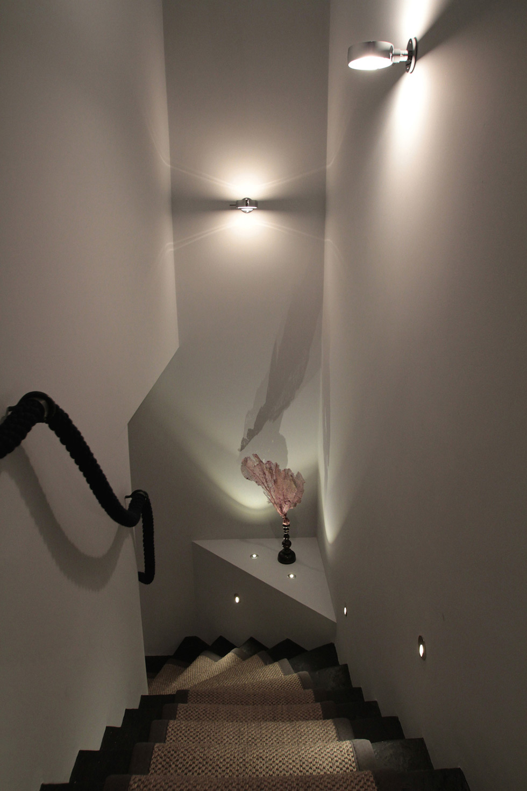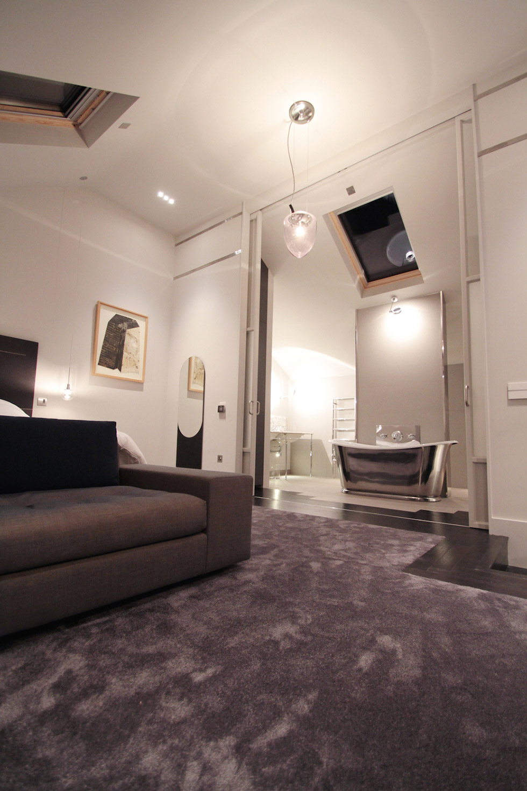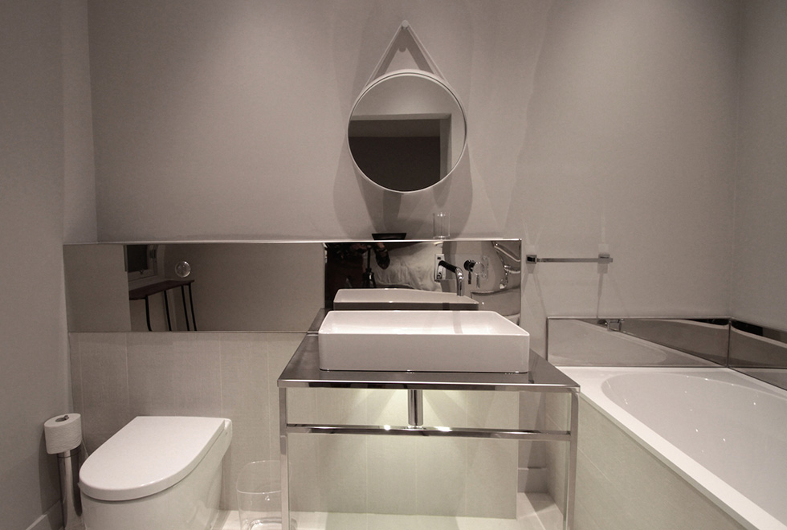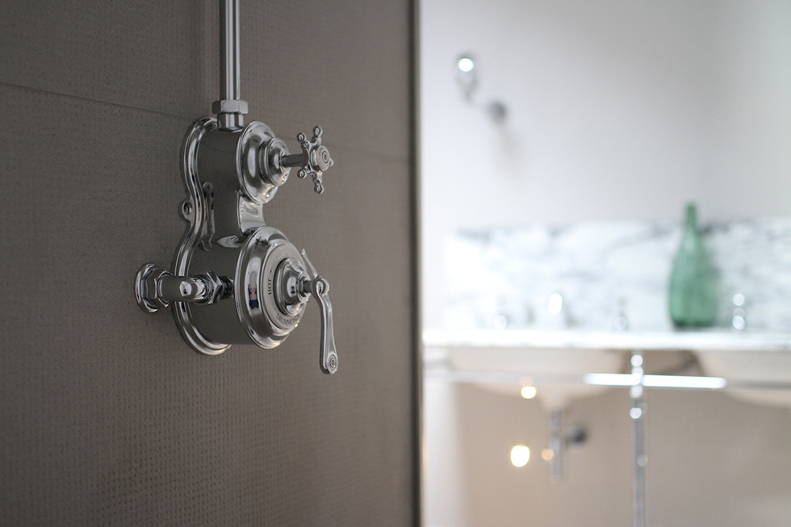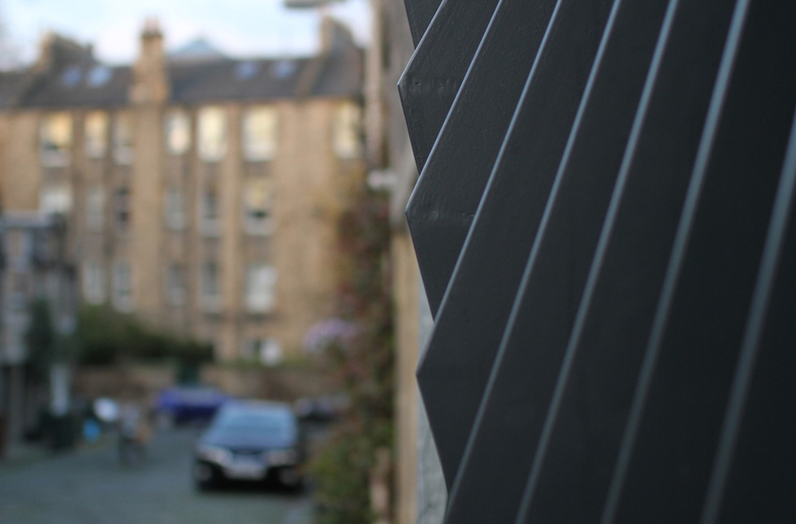Ben undertook the architectural design of this project whilst working at Four by Two Consultants. The work involved the complete renovation of a mews house in Stockbridge, Edinburgh.
The existing garage was converted into a large living space with triple-glazed sliding doors, underfloor heating and a bespoke raw steel fire place. Two further rooms were combined to form a large kitchen and dining space.
The layout of the upper floor was also completely transformed creating a double-height master bedroom suite and two further bedrooms, both en-suite. The client’s distinctive and eclectic style informed the direction of the project and provided a great opportunity to develop design ideas together.
This spirit of exploration continued in the exterior of the building where we created a bold visual identity at street level. The proposed alterations fell within the parameters of the Scottish Government’s Permitted Development legislation, a rare opportunity for freedom of expression without the limits of planning restrictions.
The project was featured in The Scotsman article How a Mews was Transformed
